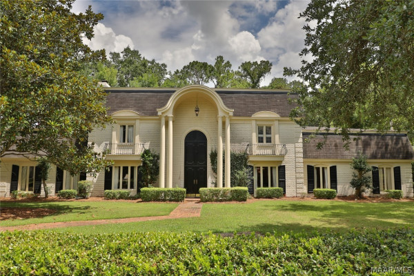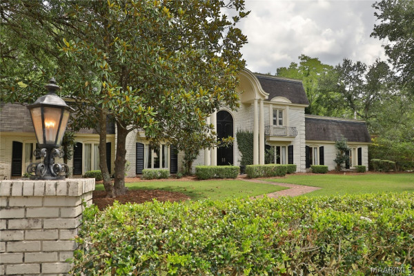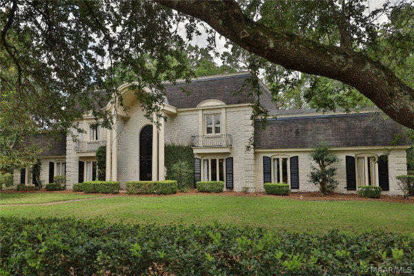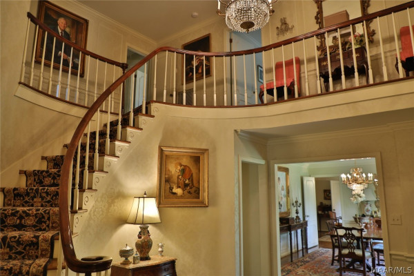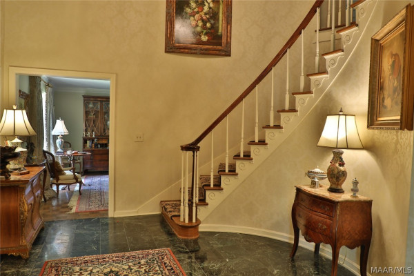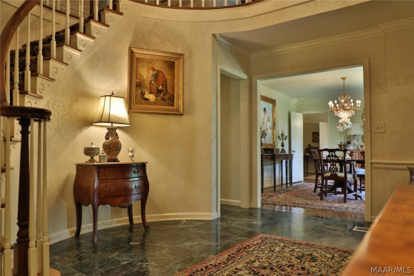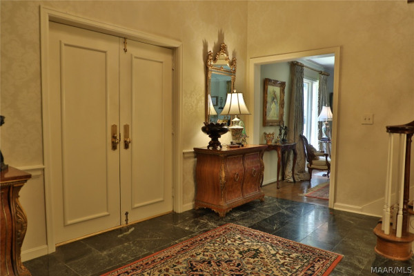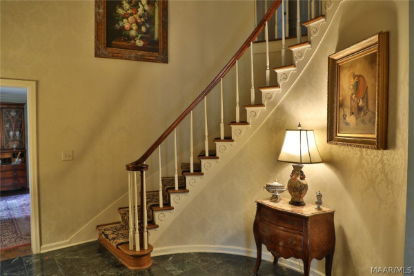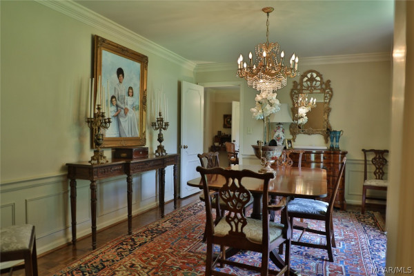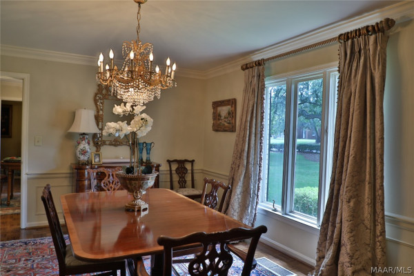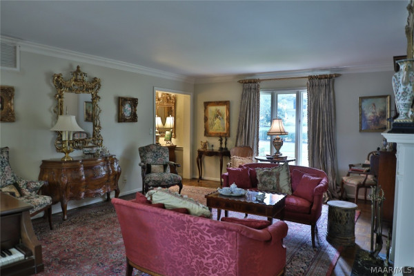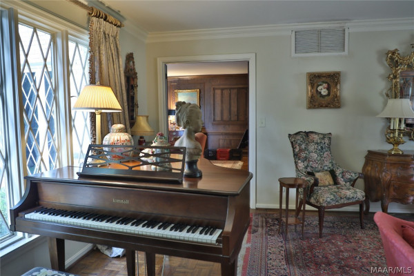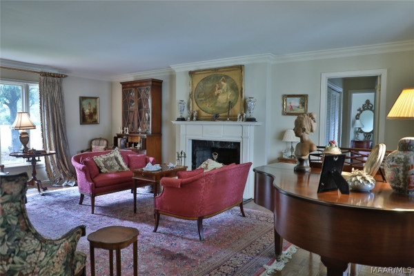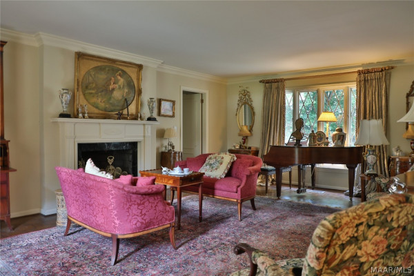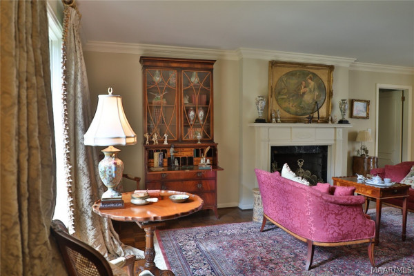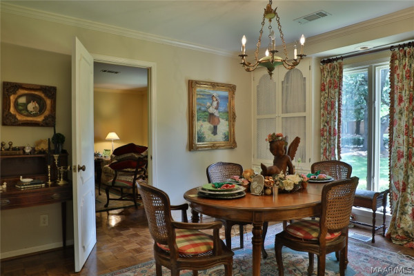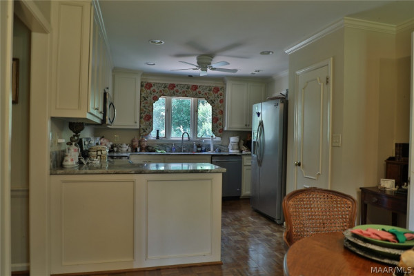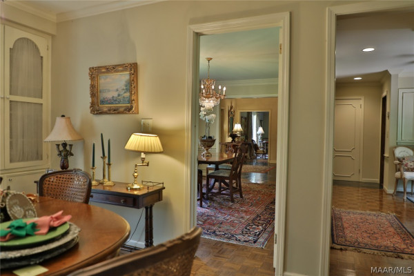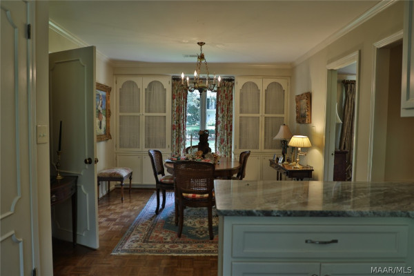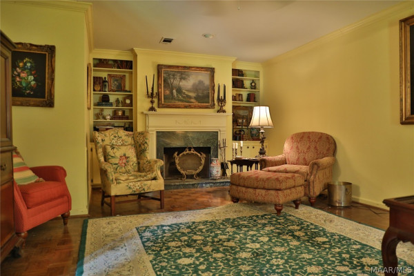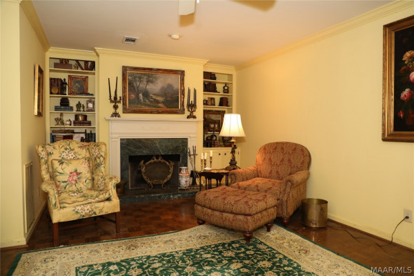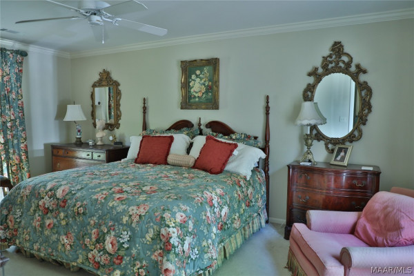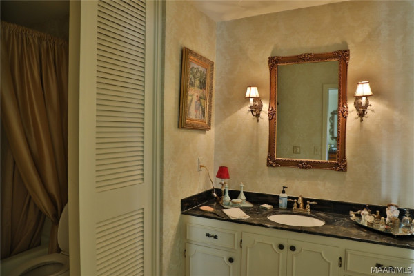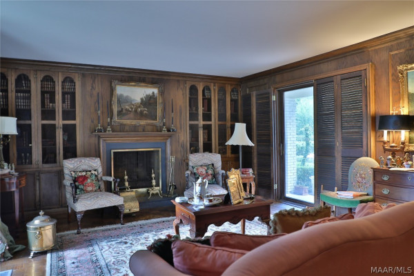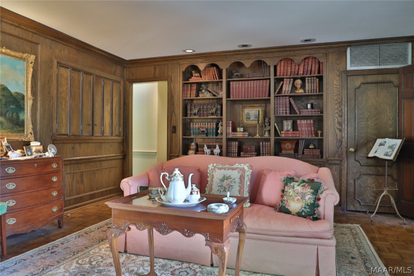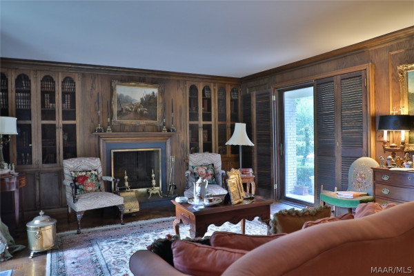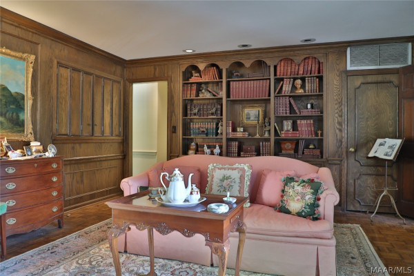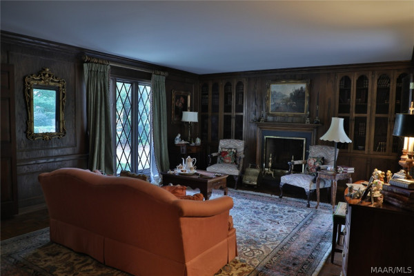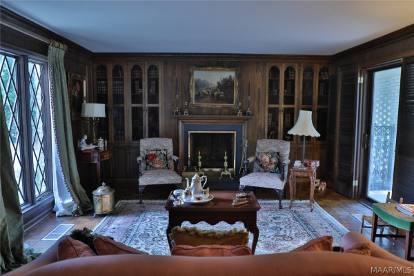2732 Lansdowne Drive Montgomery AL 36111
Price: $445,000.00 | MLS # 519994 | Status: Active
Custom built in McGehee Estates in 1969.
This gorgeous one owner home features 5 bedrooms, three and a half baths with 2 master suites. One upstairs and one on the main level. It has a grand entrance with a curved staircase to the second floor landing with stunning light fixtures. The formal living room and dining room have floor to ceiling windows, crown molding, parquet flooring and a fireplace in the living room, one of 3 fireplaces throughout this home. Many architectural details to include, a beautiful solid wood paneled library with custom built bookcases, and cabinets. This room features a fireplace as well and sliding glass doors that lead out to a secluded brick courtyard. The kitchen has granite counter tops, stainless appliances, pantry and a breakfast area with built-ins. Adjacent to the kitchen is another family room with fireplace and less formal. The upstairs has 4 bedrooms and 2 full baths. Laundry room is also upstairs and has lots of closets and cabinet space, built in ironing board and sink. Several walk in closets for storage, and pull down stairs to attic. Bedrooms are all large with walk in closets. The other master bedroom with bath upstairs has tub, separate shower, double vanities and two over sized walk in closets. This home also features parquet floors throughout with the exception of the bedrooms which have carpet. Parking is around back with carport and separate storage. Please call for an appointment.Features
- Parking Features: Attached Carport
- Elementary School: Dannelly Elementary School
- High School: Jefferson Davis High School
- Middle School: Bellingrath Middle School,
- Pool Features: None
- Pool Type: Pool Inground
Directions
From Vaughn Rd. turn left on Carter Hill Road then turn right on Fernway into McGehee estates. Left on Warrenton then right on Lansdowne house will be on the left.
Request More Information
Mortgage Calculator
Get In Touch
At McClinton we know buying or selling properties can be hard work. Need help?
Contact McClinton

