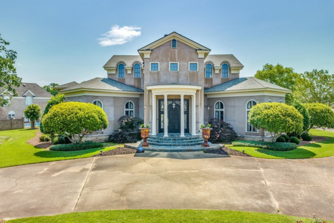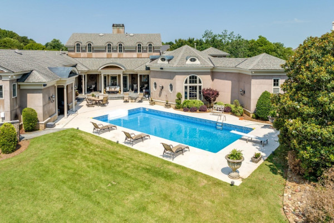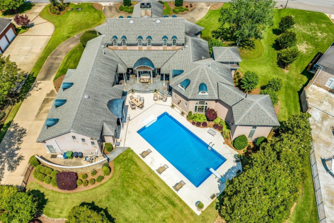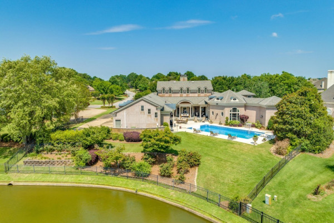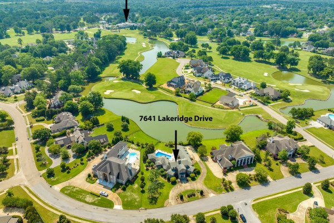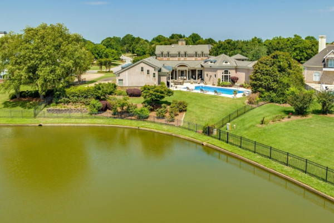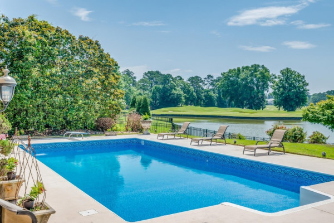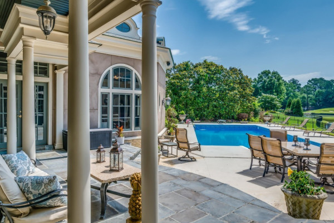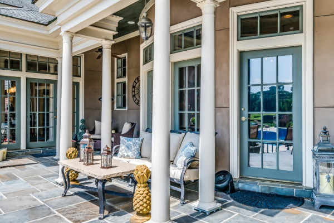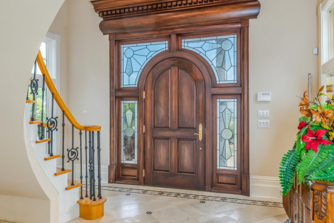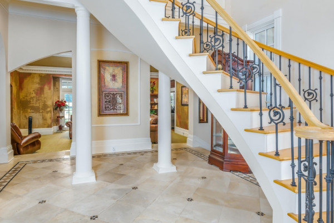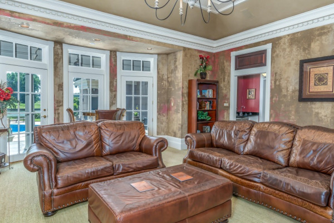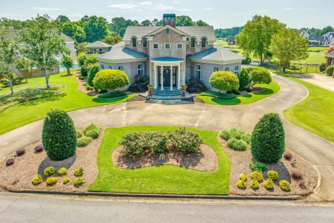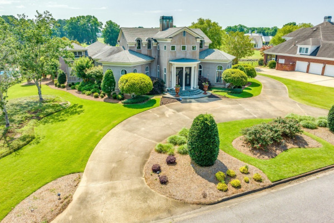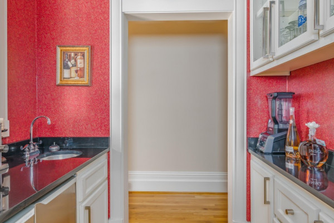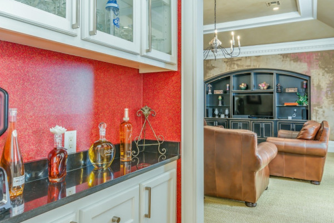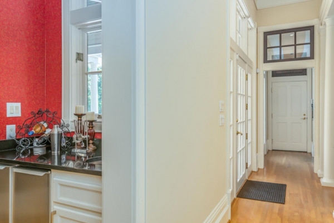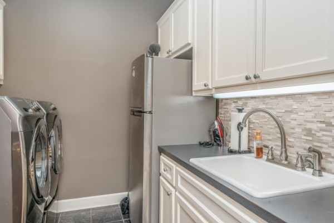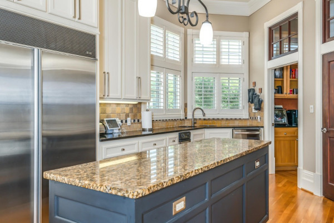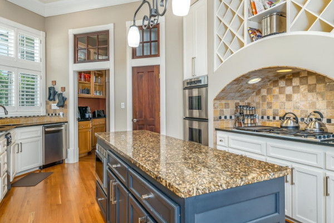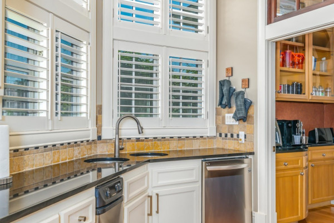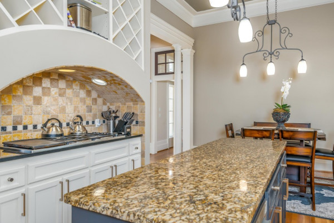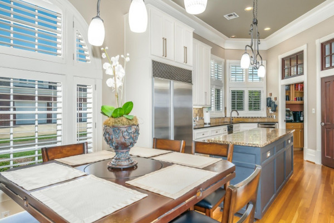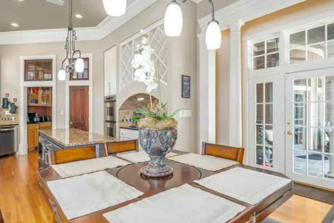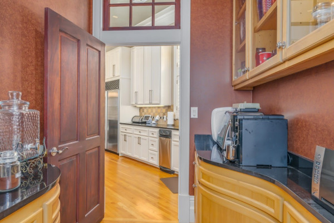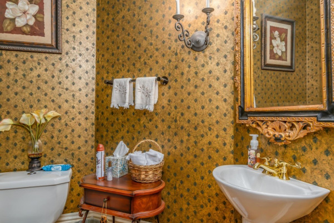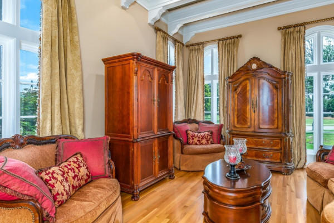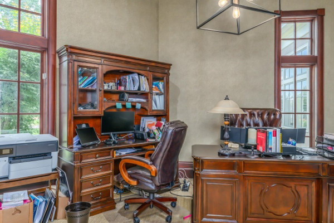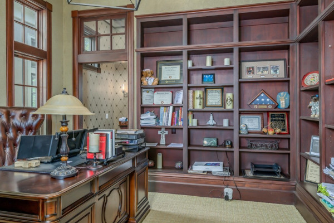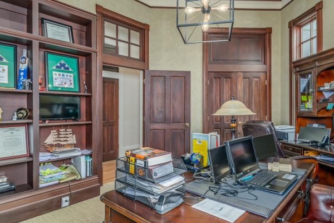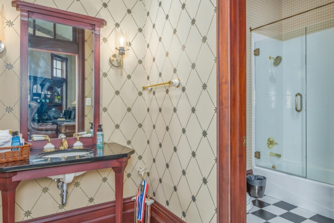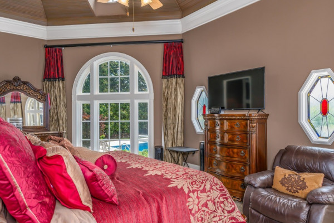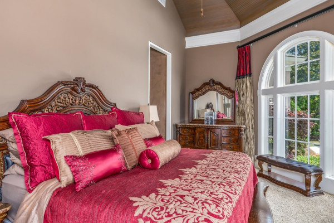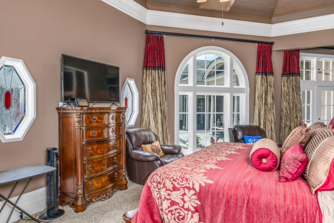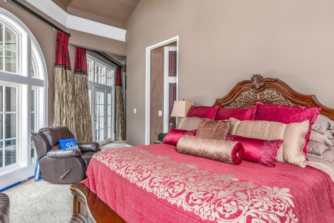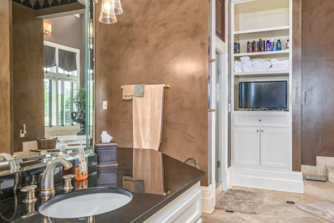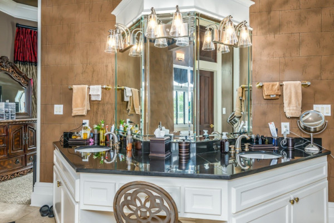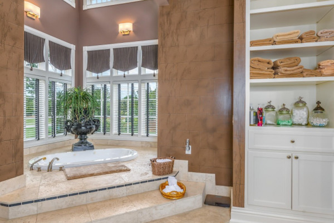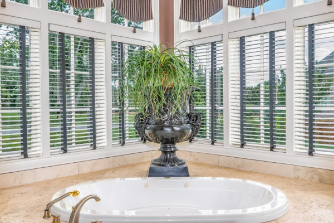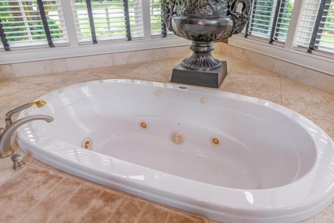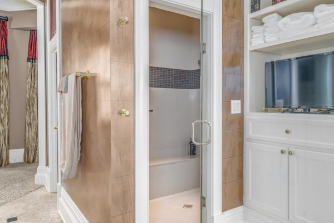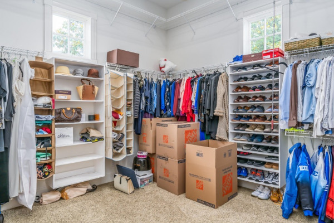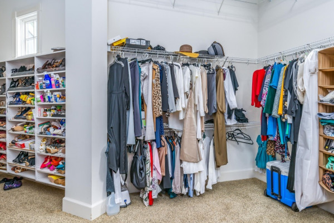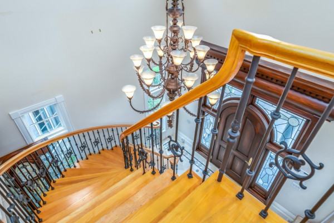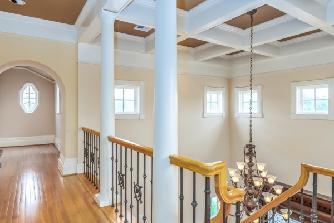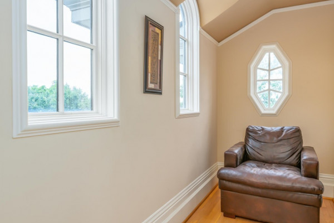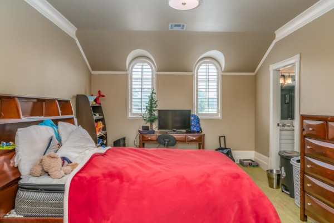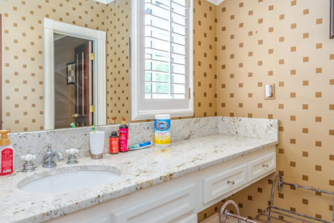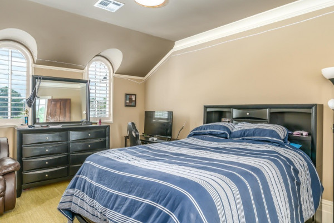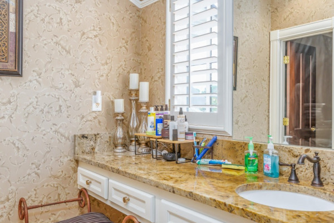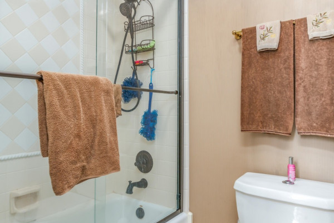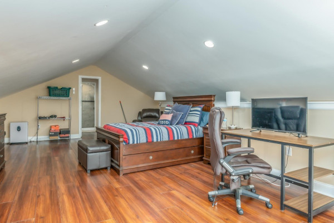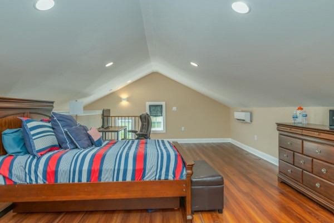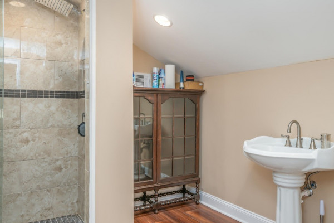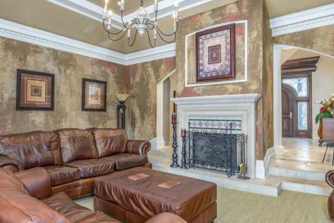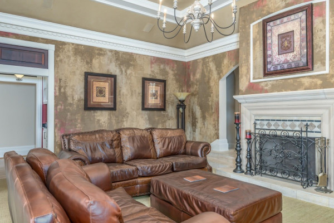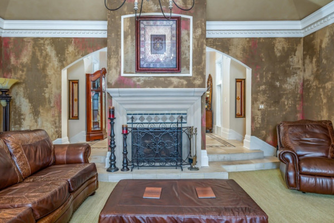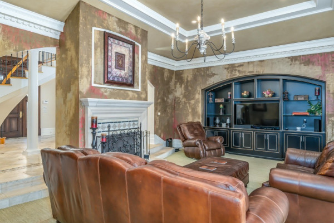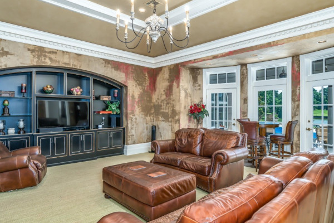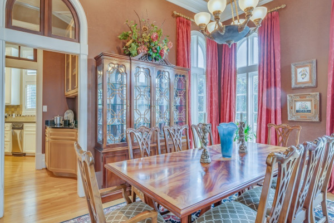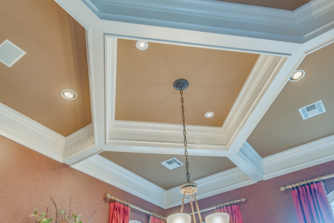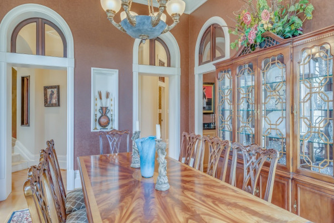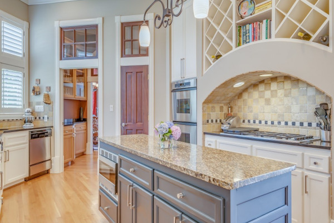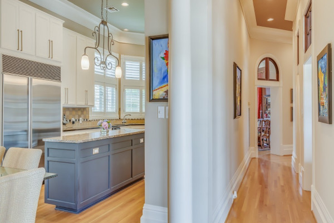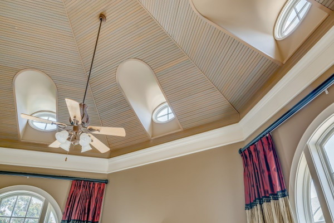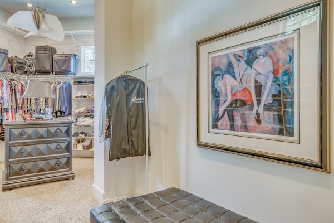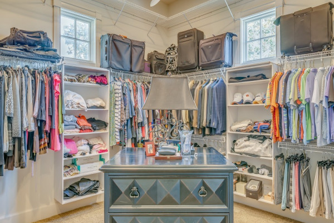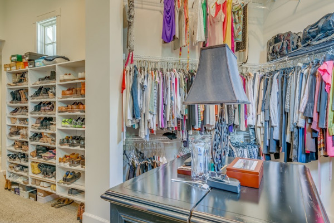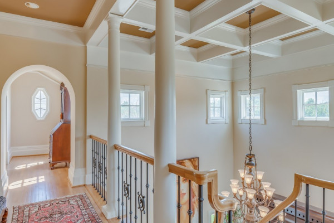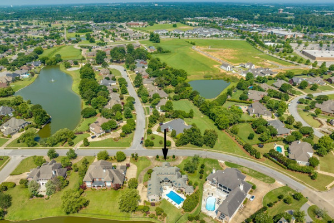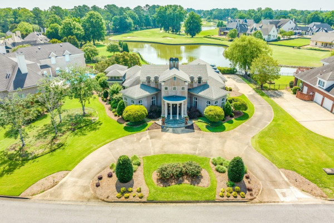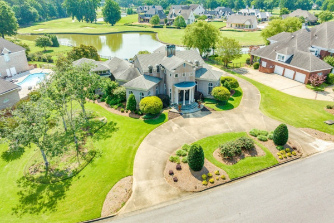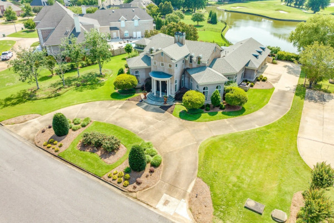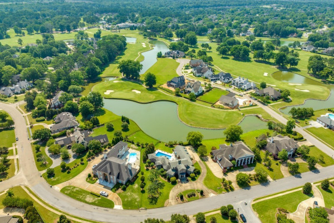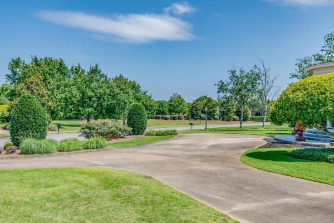7641 Lakeridge Drive Montgomery AL 36117
Price: $960,000.00 | MLS # 538225 | Status: Active
While the interest rates are at high 7%, you can assume this VA loan with only 2% interest rate. Welcome to this custom-built residence in Wynlakes. Upon entering through the custom mahogany door adorned with antique glass, you'll be greeted by an imposing two-story reception area featuring limestone floors and a hand-crafted curved staircase, hinting at the attention to detail throughout the home. The grandeur continues in the great room, where dental molding, Venetian plastered walls, custom built-ins, and unrivaled views contribute to an atmosphere of luxury. The ground-floor guest suite is a statement in luxury with its rich, floor-to-ceiling built-ins. Both of the upstairs guest suites are replete with granite countertops, walk-in closets, and picturesque views of the lake and golf course. Book your viewing today to fully appreciate this gem of a home.
While the interest rates are at high 7%, you can assume this VA loan with only 2% interest rate. Welcome to this custom-built residence in Wynlakes. Seamlessly blends elegance and comfort in its design. With a prime location overlooking the lake and the 17th green, this stunning home boasts 5 bedroom, 5 and a 2 half baths, and is finished with real stucco and an array of exquisite finishes, presenting breathtaking views at every turn. Upon entering through the custom mahogany door adorned with antique glass, you'll be greeted by an imposing two-story reception area featuring limestone floors and a hand-crafted curved staircase, hinting at the attention to detail throughout the home. The formal living room (or study) and dining room shine with hardwood floors and extensive molding. The grandeur continues in the great room, where dental molding, Venetian plastered walls, custom built-ins, and unrivaled views contribute to an atmosphere of luxury. For those who love to entertain, the gourmet kitchen comes equipped with top-of-the-line appliances and is complemented by a convenient wet bar and butler’s pantry. The ground-floor guest suite is a statement in luxury with its rich, floor-to-ceiling built-ins. The master suite is worthy of a magazine feature, showcasing custom stained-glass windows by Bob Holy, a tall, beaded, tongue-in-groove ceiling, serene views, a spa-like master bath, and a spacious 300+/- sq. ft. closet/dressing room. Both of the upstairs guest suites are replete with granite countertops, walk-in closets, and picturesque views of the lake and golf course. Unwind on the Bluestone-tiled patio, complete with a beaded, tongue and groove ceiling, custom painting, surround sound wiring, a half bath, and a fountain. Alternatively, take a dip in the 20 x 40 saltwater pool, complete with a new liner. Book your viewing today to fully appreciate this gem of a home.Features
- Parking Features: Attached, Garage, Garage Door Opener, Parking Pad
- No. of Garage Spaces: 3
- Elementary School: Halcyon Elementary School
- High School: Park Crossing High School
- Middle School: Carr Middle School,
- Pool Features: In Ground, Pool, Salt Water
- Pool Type: Pool Inground
Directions
Turn into Wynlakes off Vaughn Road and turn left onto Lakeridge Dr. The house will be several blocks on the right.
Request More Information
Mortgage Calculator
Get In Touch
At McClinton we know buying or selling properties can be hard work. Need help?
Contact McClinton

